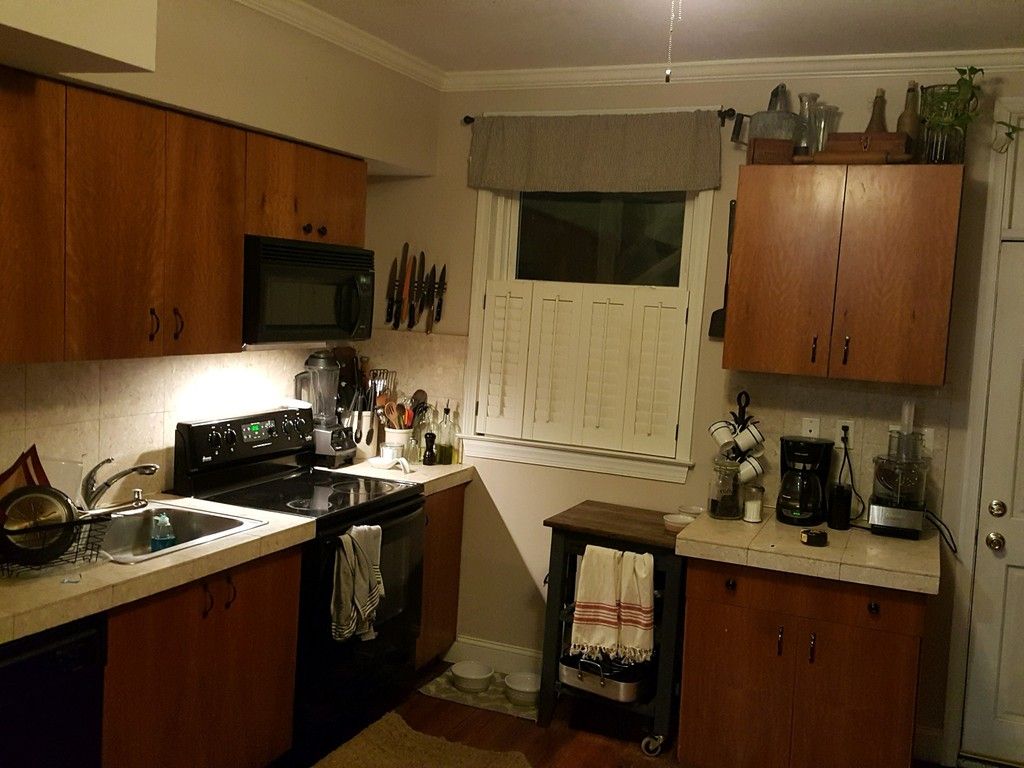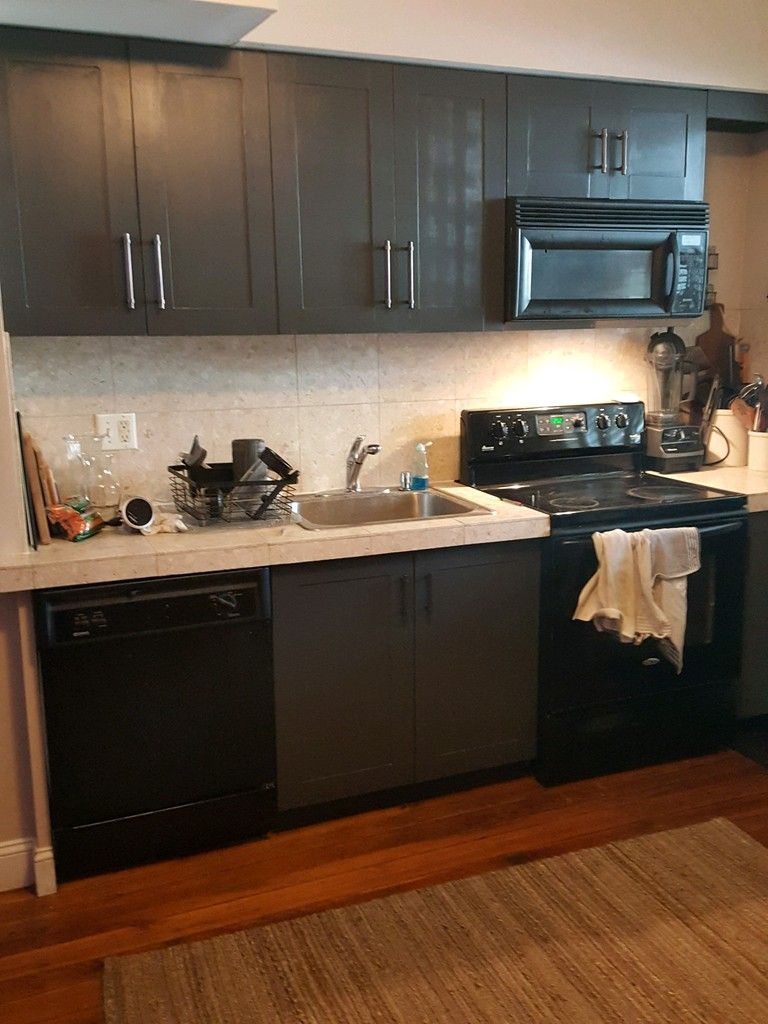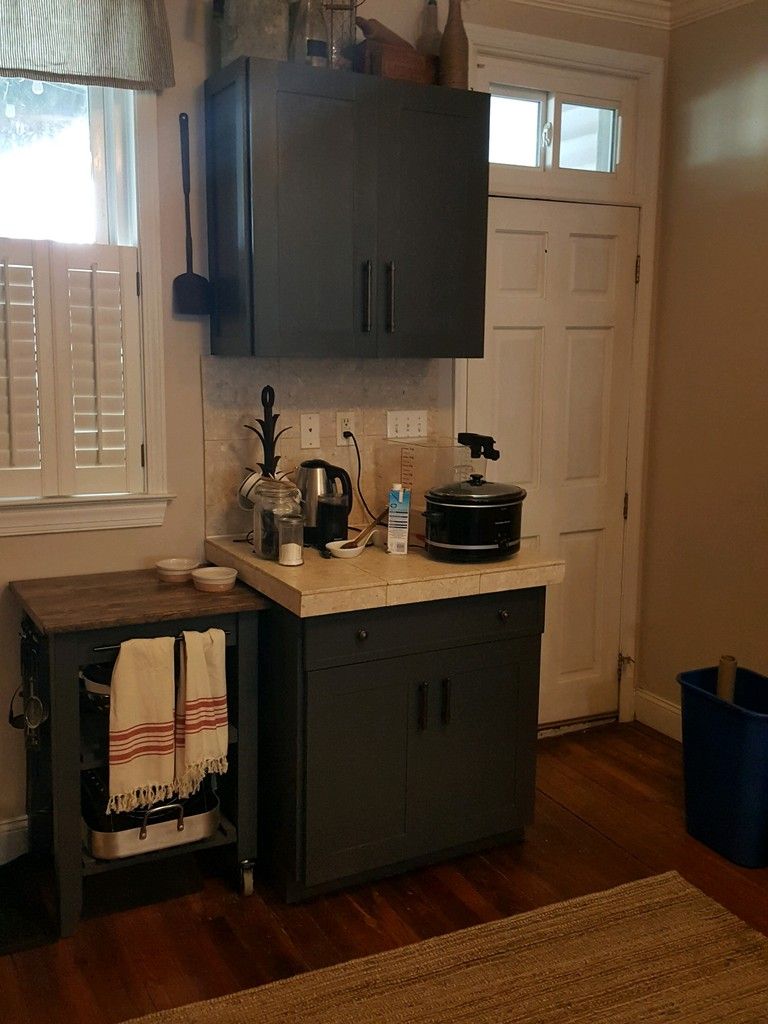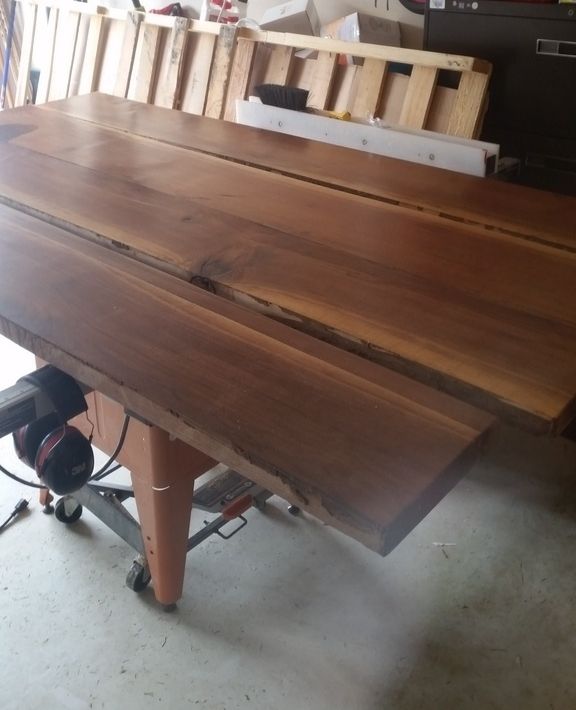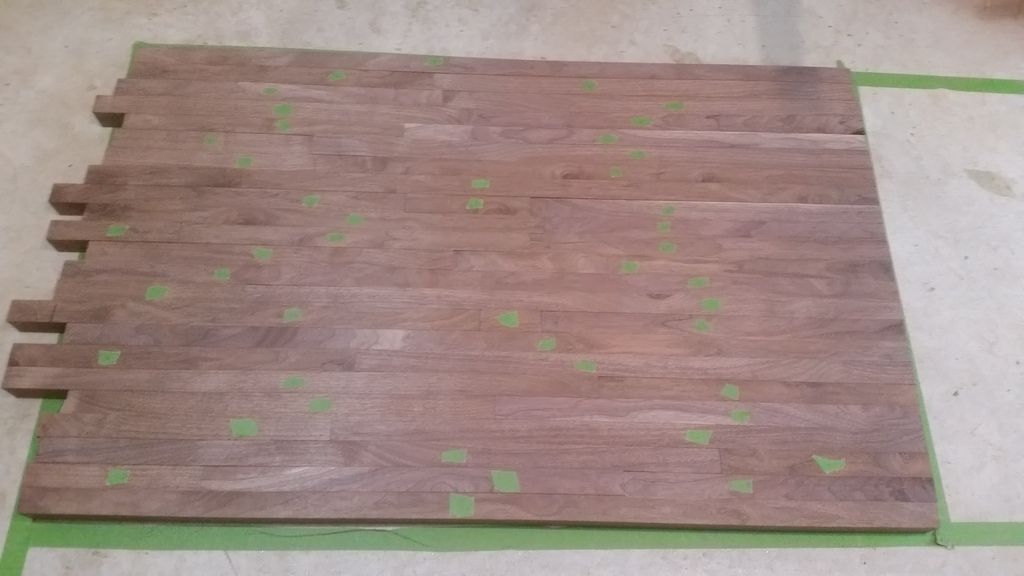Thanks. The color is a greyish blue. Queenstown Grey from General Finishes, to be precise.
I'm currently working on a butcher block counter top for the kitchen island (not pictured) which is wrapped in beadboard and painted the same color and has same crappy tile counter. I found some guy on craigslist selling a bunch of awesome, thick walnut for real cheap. A buddy of mine is a terrific woodworker, so he's been helping me get it cut, milled, and glued to be a countertop for that island. This part of the project has been going on for well over a year now. Working on the glue up now, then all that will be left is final planing and oiling, but its been a few months since we've been able to work on it due to both of our crazy schedules. Hopefully by mid-summer I can get it done.
We've got a similar plan to your ideas Shack for the rest of the counter tops and the backsplash, though not sure we'll ever get around to doing it.
You're gonna have a butcherblock island lid made out of walnut? Is this correct? If so then, well, damn!
I looked into getting butcherblock counter tops a couple years ago... I was pleasantly surprised at how reasonable it can be if you're just buying the completed wood and doing the rest yourself... but I imagine you know this already....
p.s. I love beaded board... the last two kitchens I did used it sparingly ($$) but in the right places... there was a company that made plywood that looked like beaded board... I couldn't tell the diff... but their factory burned down and nobody else made the stuff... so I had to use the real thing... which was OK but more $$.
